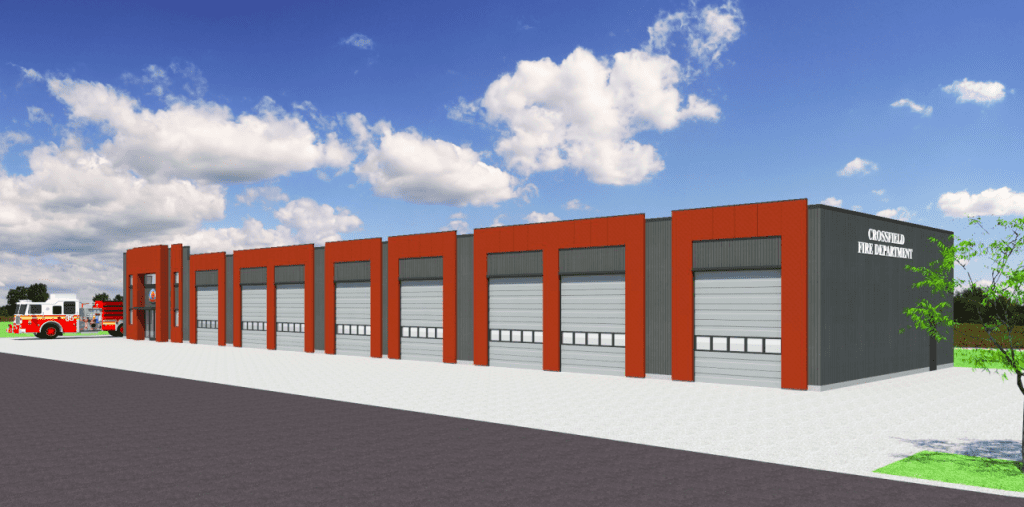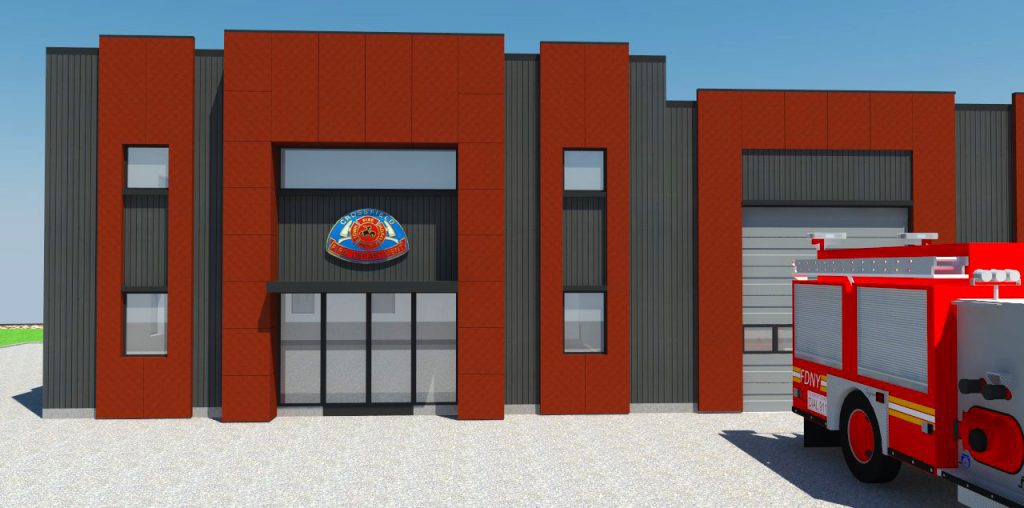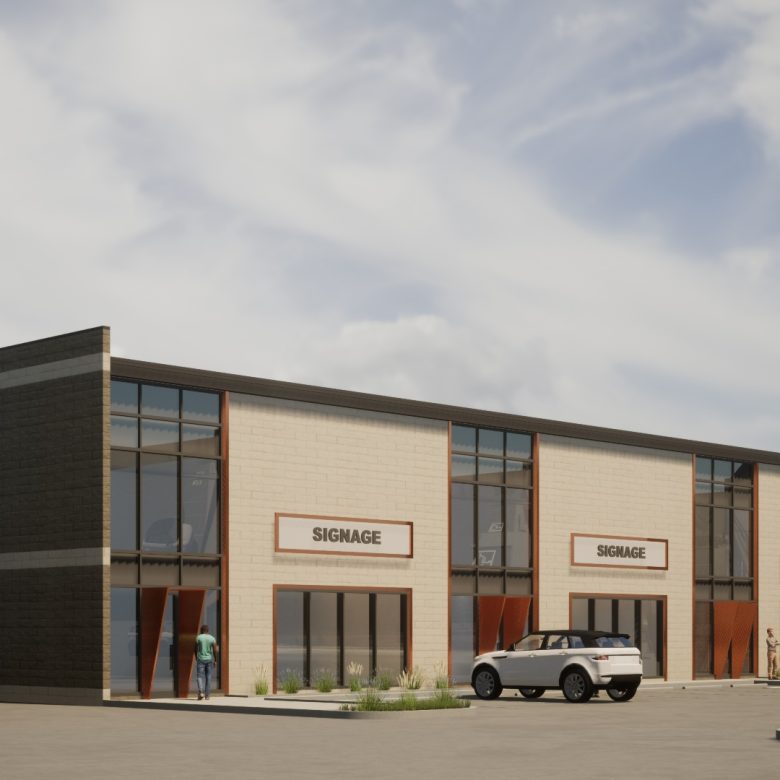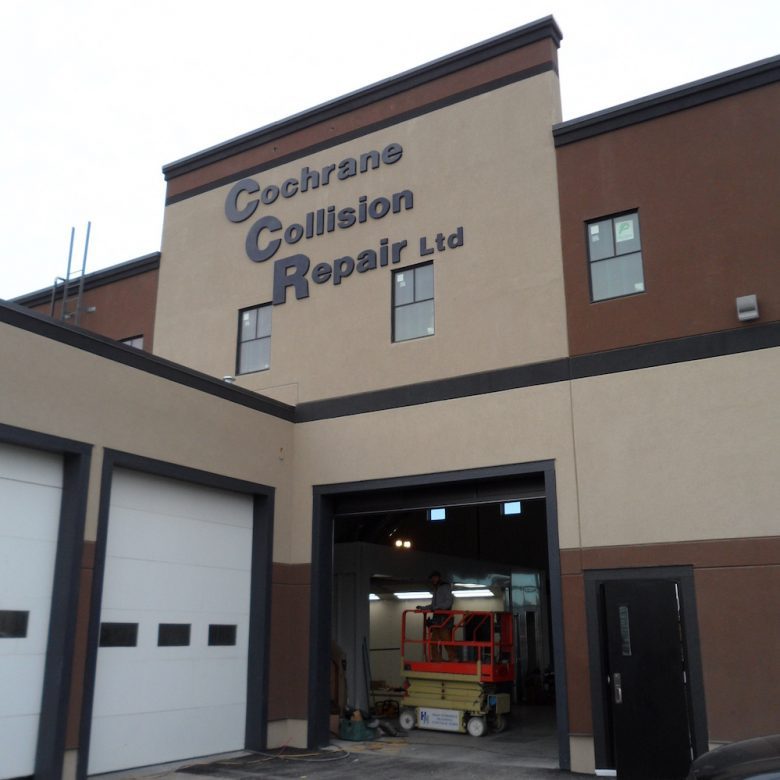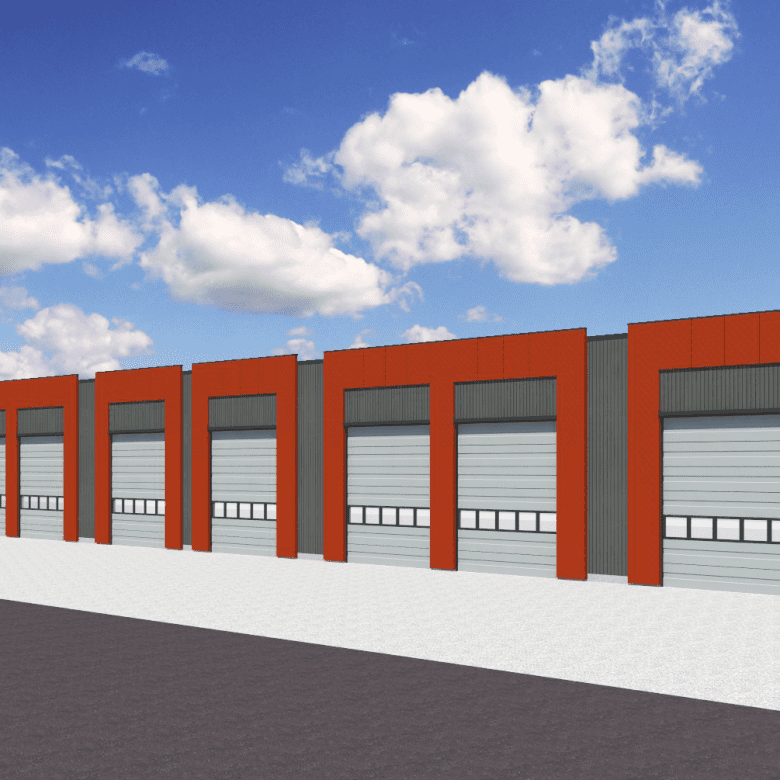Crossfield Firehall
Crossfield, Alberta
KDG was contracted by the Town of Crossfield to design and oversee the upgrade of the existing 5,000 sq. ft. municipal fire station and the construction of a new 7,000 sq. ft. addition. The finished 12,000 sq. ft. facility will house more firefighters and emergency personnel as well as potentially provide added services to meet the needs of a growing community.
The hall stands on Crossfield's main street, and its presence and appearance are of great practical and symbolic significance to the town. Its expansion and retrofit had to be completed on a restricted budget and a tight deadline and involved several logistical and design challenges.
First and foremost, the existing fire station had to remain operational at all times. Secondly, the old pre-engineered structure needed significant interior and exterior improvements before the new building could be attached.
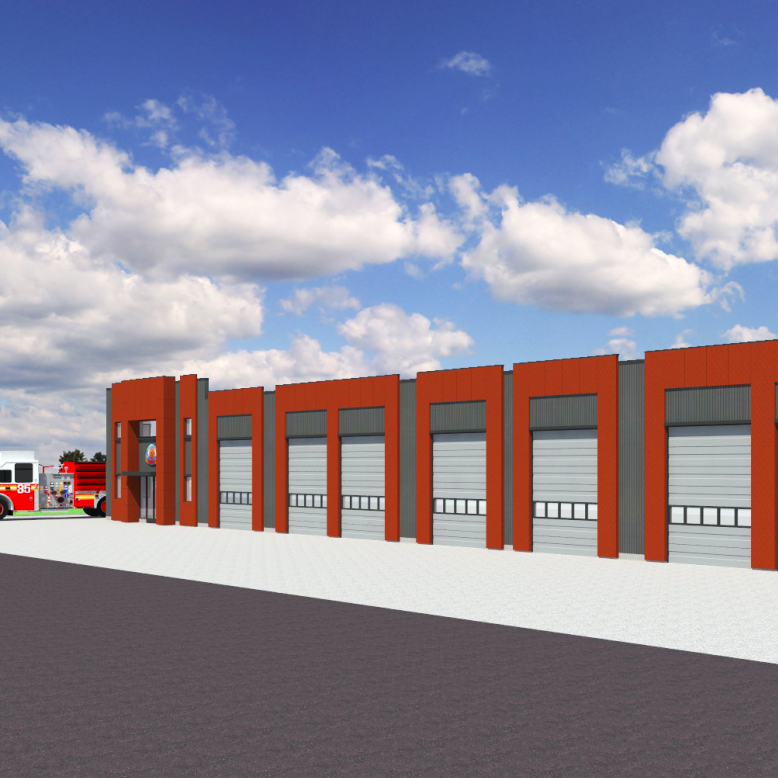
Working closely with town executives and user groups, KDG and its sub-consultants evaluated the existing structure, site conditions and client requirements to ensure that their integrated design solution would meet all permit, construction and client specifications.
The proposed building design reflects a responsive and a sustainable approach tailored to the unique site and the town's current and future use. Sustainable features include energy-efficient building systems and low energy light and water fixtures.
The building includes eight 50-foot apparatus bays, offices, conference and meeting rooms, sleeping quarters, a kitchen and lunch area, and a gym.
Crossfield Firehall
Crossfield, Alberta
KDG was contracted by the Town of Crossfield to design and oversee the upgrade of the existing 5,000 sq. ft. municipal fire station and the construction of a new 7,000 sq. ft. addition. The finished 12,000 sq. ft. facility will house more firefighters and emergency personnel as well as potentially provide added services to meet the needs of a growing community.
The hall stands on Crossfield's main street, and its presence and appearance are of great practical and symbolic significance to the town. Its expansion and retrofit had to be completed on a restricted budget and a tight deadline and involved several logistical and design challenges.
First and foremost, the existing fire station had to remain operational at all times. Secondly, the old pre-engineered structure needed significant interior and exterior improvements before the new building could be attached.

Working closely with town executives and user groups, KDG and its sub-consultants evaluated the existing structure, site conditions and client requirements to ensure that their integrated design solution would meet all permit, construction and client specifications.
The proposed building design reflects a responsive and a sustainable approach tailored to the unique site and the town's current and future use. Sustainable features include energy-efficient building systems and low energy light and water fixtures.
The building includes eight 50-foot apparatus bays, offices, conference and meeting rooms, sleeping quarters, a kitchen and lunch area, and a gym.


